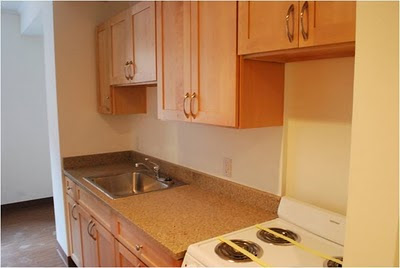Category: construction update
First green supportive housing building opens in the Bronx
Two new designs for supportive housing
e-Oculus
Urban Architectural Initiatives has completed two supportive housing projects in the Bronx for single, low-income adults living with special needs, developed by the social service agency Odyssey House. The five-story, 35,000-square-foot project on Soundview Avenue in the South Central section provides housing for 56 residents. Located on an unusually shaped triangular site that used to be occupied by a gas station, the project is now the organization’s first green project, designed to achieve LEED Silver certification. The building is clad in a glass-fiber reinforced rain-screen system with a transparent glass façade fronting the corner entry and lounge areas above, and is accented with painted metal panels. Punched windows are designed to take advantage of natural ventilation. The program of community functions in the basement opens up onto a sunken courtyard, which is terraced from its lowest level to the surrounding grade. The 38,000-square-foot, four-story project on Tinton Avenue in the Morrisania section houses 65 residents. The design responds to its corner site with a tower-like projection clad in a transparent curtain wall showcasing double-height tenant lounges and program spaces. The rear yard includes an amphitheater and a performance platform. Tenants in both buildings have access to the organization’s comprehensive social services programs, including substance abuse and mental health treatment, community-based recovery networks, and educational and vocational services, as along with a communal dining room, lounges, and a gym. Both projects were developed with support from the New York State Office of Mental Health.
Green Housing Ribbon Cutting
See the News 12 Bronx coverage of the ribbon cutting ceremony for our Soundview Avenue supportive housing program.

Two new supportive housing programs are now open
Odyssey House Soundview Avenue provides permanent supportive housing in the Bronx for 56 single, low-income adults living with special needs and is our first green building. Odyssey House Tinton Avenue provides permanent supportive housing in the Bronx for 65 single, low-income adults living with special needs. Tenants in both buildings have access to Odyssey House‘s comprehensive social services programs, including substance use and mental health treatment, community-based recovery networks, medical and dental care, and educational and vocational services.
Each building offers a number of amenities, including community rooms and residential lounges; a communal dining room; 24-hour security; on-site laundry and gym facilities; and a large, landscaped backyard to encourage tenant interaction and activities.
RSVP for the Soundview Avenue ribbon cutting.
RSVP for the Tinton Avenue ribbon cutting.
Learn more about our housing programs and our commitment to responsible neighboorhood development.
Park Avenue ribbon cutting: Wednesday, June 23rd
Odyssey House will officially open Park Avenue on Wednesday, June 23rd at 10 am. Adolfo Carrion, Regional Director, US Department of Housing & Urban Development, will be on hand for the ribbon cutting ceremony.
Supportive housing building opens in East Harlem
Construction on our 50-unit long-term housing development on 123rd Street – named Park Avenue – has finally been completed. The residence, which officially opened for occupancy on March 9th, will provide transitional housing to individuals diagnosed with mental illness. Odyssey House will provide supportive services for the residents, many of whom will be reintegrating into the community after a period of hospitalization.
East Harlem Supportive Housing Development: Construction Update #2
Construction on our 50-apartment, long-term housing development at 123rd Street in East Harlem continues. The first complete floor is scheduled to be handed over to us with a temporary certificate of occupancy in mid-October. The entire building will be operational and fully occupied by the end of the year. Check out the pictures below to see the progress.
The bricks are being installed on the exterior of the building as interior walls are going up. Below is a close up of the front façade brick and cast stone details.
Scaffolding has been erected at the rear façade the entire height of the building to facilitate masonry and cast stone detail. After that is complete, the windows will be installed.
Here’s a video of the scaffolding being erected.
The interior of an apartment. All of the electical work is done and phone/data/cable connections have been installed by Time Warner Cable and Verizon. The walls have been closed up and priming/painting to begin shortly.
The bathtubs are in place and tiling has started.
For more information about the building, as well as photos from the July 2007 groundbreaking ceremony, please click here.
East Harlem Supportive Housing Development: Construction Update #1
Construction is progressing rapidly on the 50-apartment, long-term housing development at 123rd Street in East Harlem. The building will provide a supportive, independent living environment for individuals who have overcome mental health problems and drug, alcohol and/or significant medical conditions.
The main structure was completed in early 2009 and is scheduled to open in September. An architectural rendering of the building is available in our Fall 2007 Newsletter.
For more information about the building, as well as photos from the July 2007 groundbreaking ceremony, please click here.











